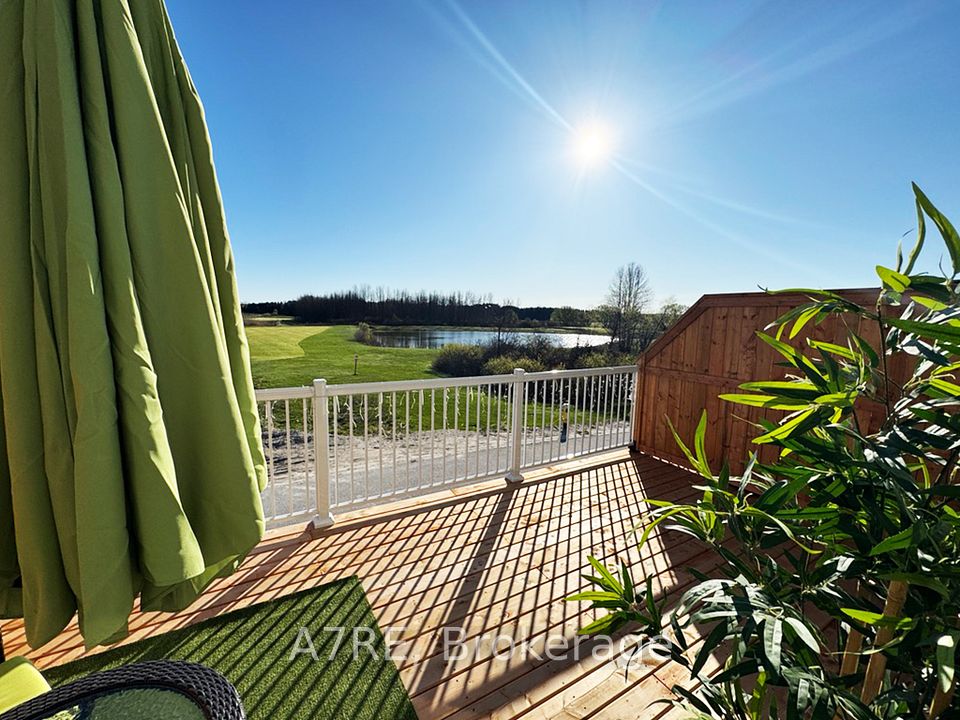$3,700
3337 Mockingbird Common Street, Oakville, ON L6H 0X1
Property Description
Property type
Att/Row/Townhouse
Lot size
< .50
Style
2-Storey
Approx. Area
1500-2000 Sqft
Room Information
| Room Type | Dimension (length x width) | Features | Level |
|---|---|---|---|
| Dining Room | 3.35 x 2.74 m | Window, Overlooks Garden | Main |
| Family Room | 5.79 x 3.81 m | Fireplace, W/O To Deck, Hardwood Floor | Main |
| Kitchen | 3.71 x 3.05 m | Centre Island, Pot Lights, Ceramic Floor | Main |
| Primary Bedroom | 5.79 x 3.4 m | 4 Pc Ensuite, His and Hers Closets, Overlooks Ravine | Second |
About 3337 Mockingbird Common Street
Newly Renovated End Unit Townhome in Prime Oakville Location! This bright and spacious 1830 sqft (as per floor plan) home is renovated from top to bottom, featuring a modern open-concept design, new lighting throughout, and Newly Renovated fully finished basement with large over sized windows and brand new modern bathroom facilities. Backing onto woods and trails on a premium larger lot, this end unit offers privacy and natural light with extra windows. Includes $30K in builder upgrades: oak stairs, pot lights, and 9 ceilings on the main floor. The primary suite features a 4-pc ensuite with frameless glass shower and his & hers walk-in closets. Close to highways, schools, parks, trails, and shopping.
Home Overview
Last updated
1 day ago
Virtual tour
None
Basement information
Finished
Building size
--
Status
In-Active
Property sub type
Att/Row/Townhouse
Maintenance fee
$N/A
Year built
--
Additional Details
Location
Walk Score for 3337 Mockingbird Common Street

Angela Yang
Sales Representative, ANCHOR NEW HOMES INC.
Some information about this property - Mockingbird Common Street

Book a Showing
Tour this home with Angela
I agree to receive marketing and customer service calls and text messages from Condomonk. Consent is not a condition of purchase. Msg/data rates may apply. Msg frequency varies. Reply STOP to unsubscribe. Privacy Policy & Terms of Service.












